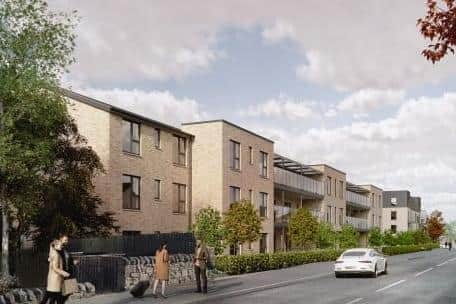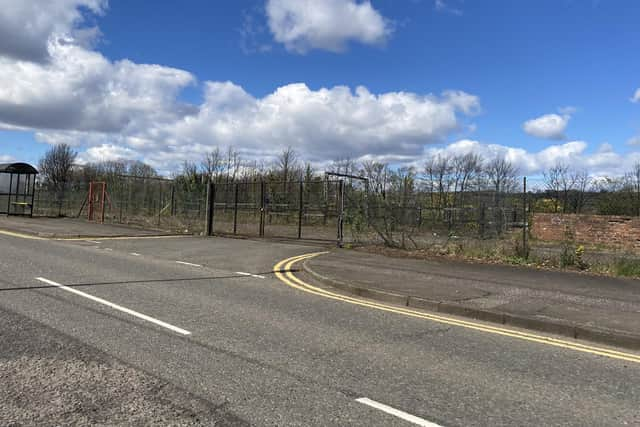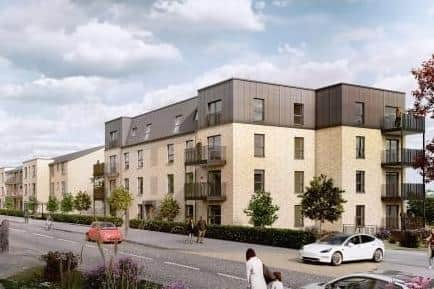Care home and flats approved for Edinburgh Road, Linlithgow
and live on Freeview channel 276
Following a lengthy debate, councillors on the development management committee rubber-stamped the plans this afternoon (Thursday).
Morrison Community Care (CCG) Holdco Ltd – a joint venture comprising Morrison Community Care Group and construction firm CCG (Scotland) – plans to start work on the site immediately, with a 14-month build programme.
Advertisement
Hide AdAdvertisement
Hide AdOwned by the group, the site, which was formerly occupied by a petrol filling station and retail units, has lain empty for around 20 years.


By next summer, it will offer 24/7 residential, nursing and dementia care services for up to 60 residents over the age of 65, as well as a cinema room, hair salon and visitor’s cafe.
The 18, two-bedroom apartments will be sold by CCG’s private housing brand, CCG Homes.
Paul Sokhi, Morrison Community Care managing director, said: “I am delighted our proposals have been approved; our care home will go a long way to supporting localised demand for care services, as well as creating up to 100 jobs.
Advertisement
Hide AdAdvertisement
Hide Ad“After recently commencing construction on our first care home in Almondside, Livingston, by mid-2025 we will have delivered over 120, much-needed beds in West Lothian which is a fantastic achievement.”


Planning officers said it would help meet “a shortfall of care home bed spaces in the area”.
The decision comes six months after West Lothian’s Integration Joint Board agreed to close the NHS-run St Michael’s Hospital for good.
There were five objections, with two local residents speaking out during the one and a half hour meeting.
Advertisement
Hide AdAdvertisement
Hide AdHans Edgington, representing Linlithgow and Linlithgow Bridge Community Council, said members were most concerned about the added pressure a care home would place on the already stretched services at Linlithgow Medical Practice.


It is feared the current four week wait to see a GP could stretch even further, should the care home residents need GP services.
The applicant stressed it had already discussed potential issues with the practice and financial support could be provided, should that be necessary, to alleviate pressures.
The biggest topic of debate, however, was the drainage of surface flood water on the development site.
Advertisement
Hide AdAdvertisement
Hide AdWhile the applicant addressed officers’ concerns with a ‘resilient’ scheme, local residents are concerned any additional pressure on the Bell’s Burn could impact them.
Speaking on that subject, Maidlands resident Michael McGuire said he had been flooded four times in 20 years and, with climate change and the applicant discharging its surface water into the Bell’s Burn culvert, he feared a potential backflow.
However, the applicant’s consultant Gus Munro said the design – using the neighbouring bonded warehouse’s pipes to handle that flow – would see condition’s improve.
He said: “The current flow is 55 litres per second; we’ll reduce that to 7.5 litres per second by controlling discharge from both sites. It’s a detailed and robust design, reducing outflow to the culvert.”
Advertisement
Hide AdAdvertisement
Hide AdCouncillor Tom Conn raised concerns about residents crossing the busy Edinburgh Road to get to the bus stop. A pelican crossing has been included in the conditions of permission, should further investigation prove it’s technically possible.
The new development will be located fronting Edinburgh Road with access provided to the east of the flats and adjacent to the bonded warehouse, with 41 parking spaces, landscape areas and SUDS provided to the rear of the site. An ambulance drop-off point will be formed to the front of the care home and adjacent to the main entrance.
Designed with two wings and central common area, the care home will include lift and stair access, a staff training area, visitors’ café, a small cinema and hair salon, as well as day rooms, quite areas and dinning rooms.
All residents will be accommodated on the ground, first and second floors from Edinburgh Road.
Advertisement
Hide AdAdvertisement
Hide AdThe basement level at the rear of the building will provide access to the parking and landscaped areas and will accommodate an equipment store, staff facilities, kitchen, plant and laundry rooms, internal bin store and staff bike store. All residents and associated accommodation will be located on the floors accessed off Edinburgh Road where the main entrance will be located.
With a three-storey frontage to Edinburgh Road, the care home will be a four-storey to the rear – facing the railway line. The roof will be pitched and run the length of the building.
The block of 18, two-bedroom flats to the east of the care home will have a four-storey frontage on Edinburgh Road and five-storey to the rear.
It will consist of four flats per floor on the upper level and two flats at the basement level to the rear.
Advertisement
Hide AdAdvertisement
Hide AdThere will be an entrance door from Edinburgh Road with a secondary rear door at the basement level to the car park.
Flats will benefit from either a patio area outside the living rooms or a balcony, which are located on the east and west gables of the building.
Comment Guidelines
National World encourages reader discussion on our stories. User feedback, insights and back-and-forth exchanges add a rich layer of context to reporting. Please review our Community Guidelines before commenting.